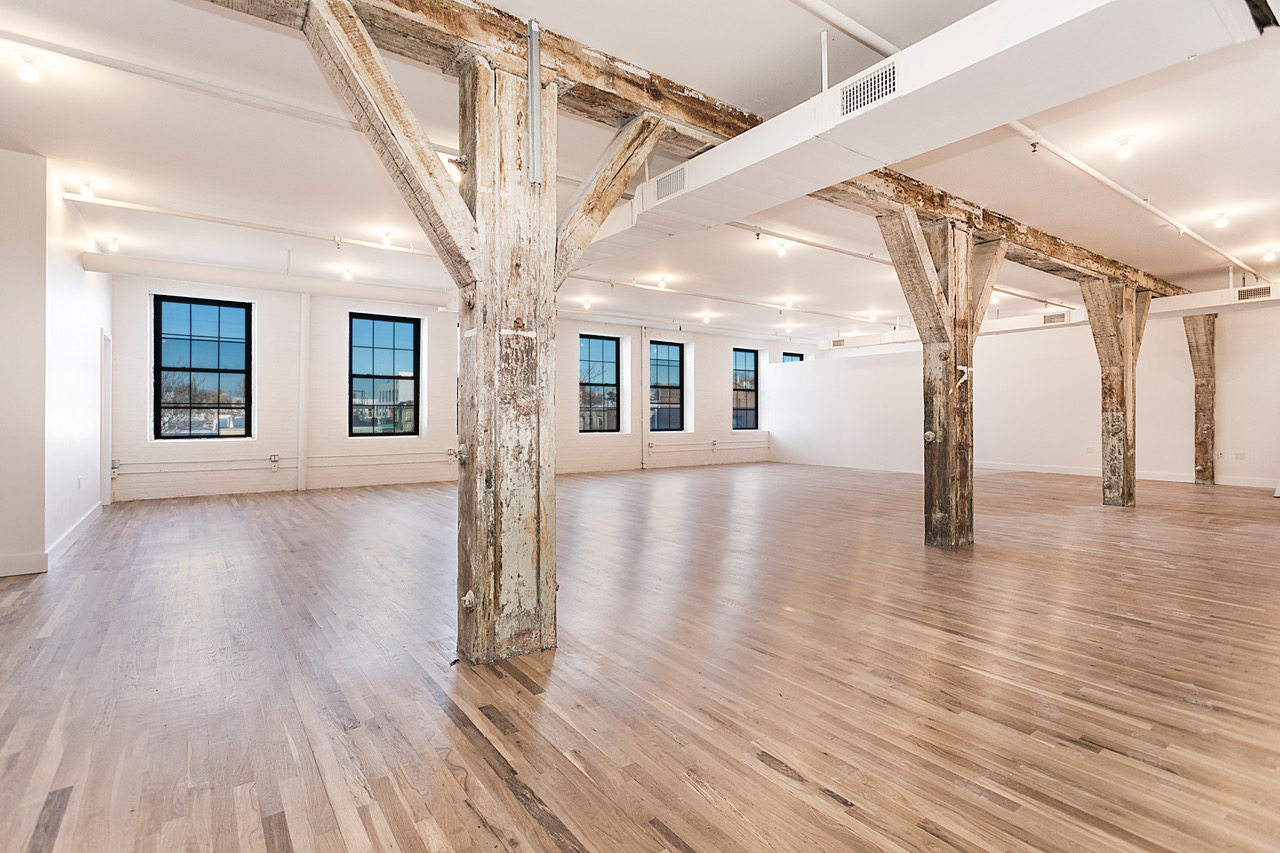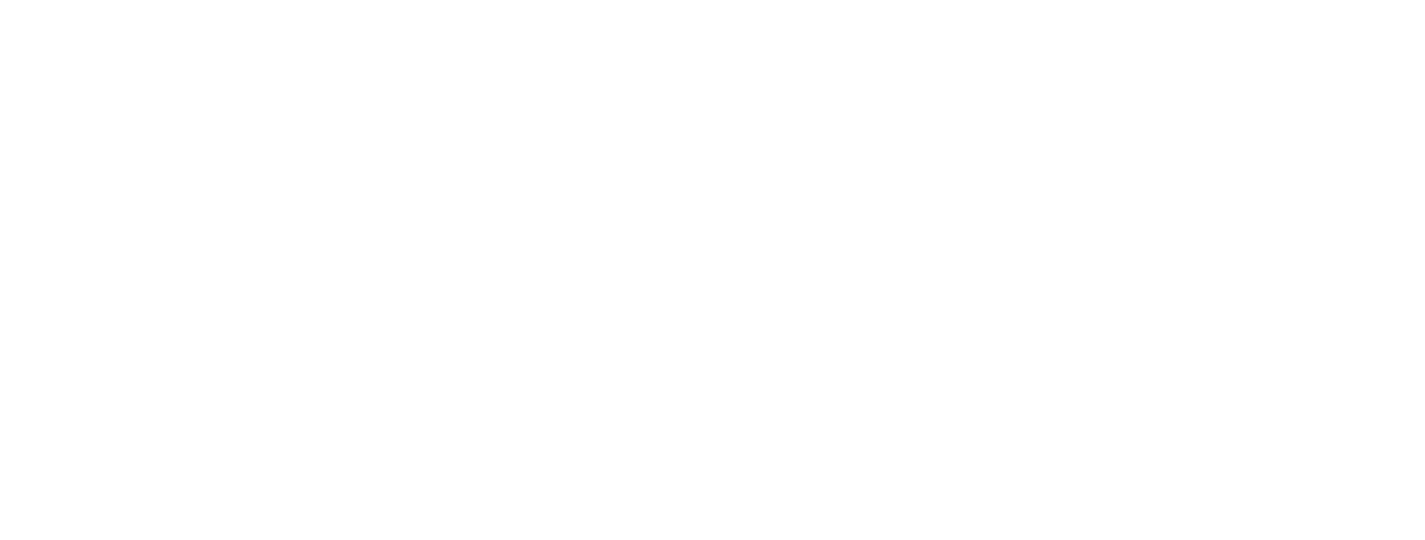BRIQ offers full floors of 20,000 SF as well as smaller divisions customized to users needs.
Unit | Floor | Sq. Feet | Availability | Details | Pricing |
111 | 1 | 789 sq. f | Available | ||
112 | 1 | 1,110 sq. f | Available | ||
114 | 1 | 868 sq. f | Available | ||
121 | 1 | 1,261 sq. f | Available | ||
206-208 | 2 | 2,204 sq. f | Available | ||
401 | 1 | 1,399 sq. f | Available | ||
409 | 4 | 2,081 sq. f | Available | ||
501 | 5 | 1,278 sq. f | Available | ||
502 + Mezzanine | 5 | 2,427 sq. f | Available | ||
503 | 5 | 1,518 sq. f | Available | ||
504 + Mezzanine | 5 | 2,763 sq. f | Available | ||
505 + Mezzanine | 5 | 1,904 sq. f | Available | ||
506 | 5 | 1,657 sq. f | Available | ||
507 + Mezzanine | 5 | 2,175 sq. f | Available | ||
508 | 5 | 1,373 sq. f | Available | ||
509 + Mezzanine | 5 | 2,457 sq. f | Available | ||
510 | 5 | 1,845 sq. f | Available | ||
511 + Mezzanine | 5 | 2,854 sq. f | Available |

Wireless connectivity on every floor
New Tenant controlled HVAC
New energy efficient windows
Distributed electricity and lighting
New oak hardwood flooring
New bathrooms, lobby and hallways

Bushburg | 917.979.5600 | leasing@bushburg.com